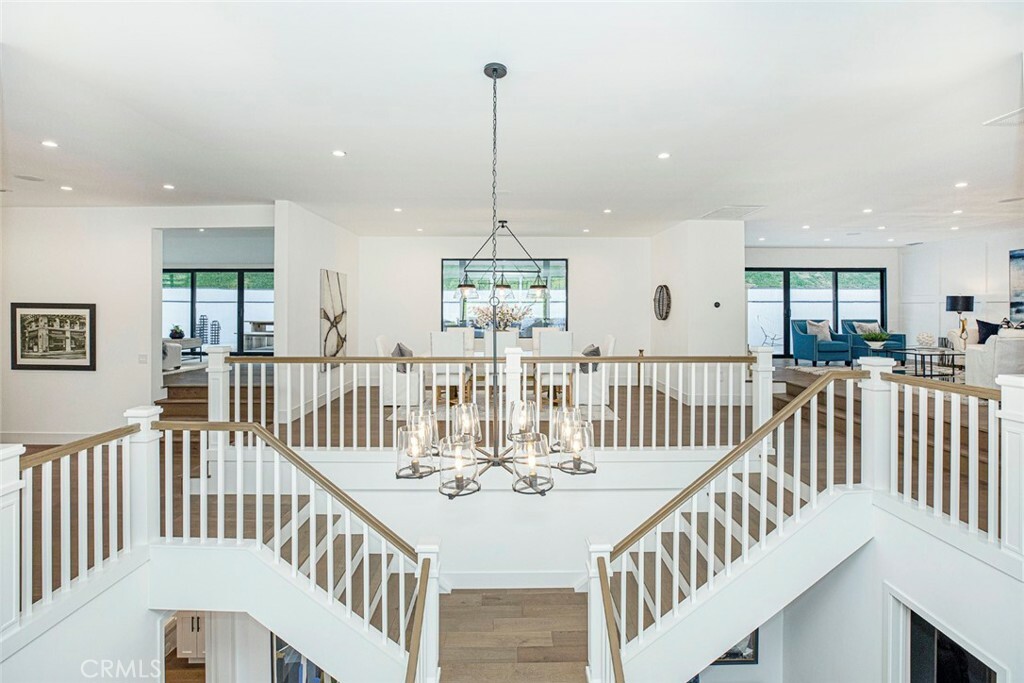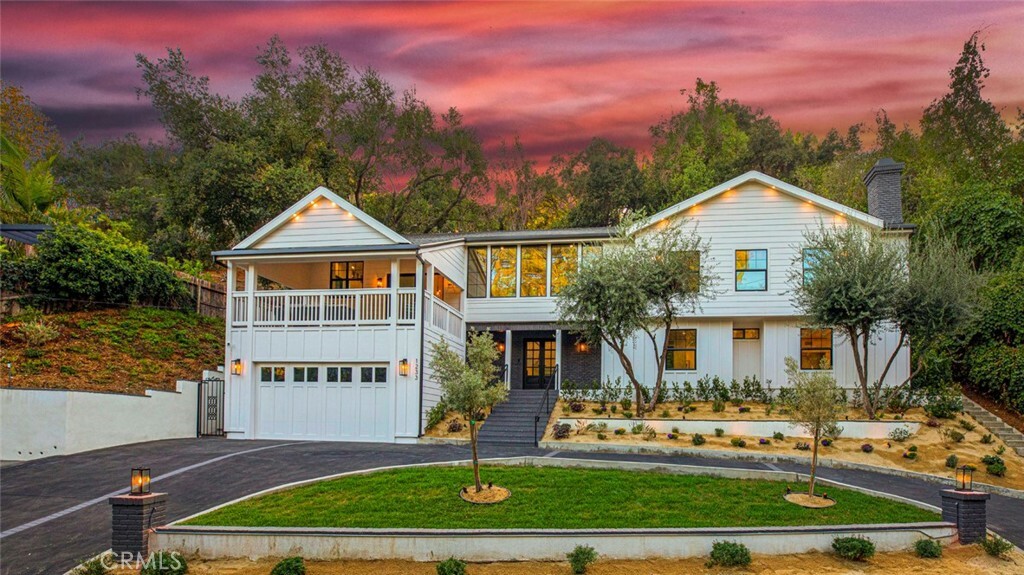


Listing Courtesy of: CRMLS / Coldwell Banker Hallmark Realty / Patricia "Pat" Fisher
1233 Encino Drive Pasadena, CA 91108
Sold (72 Days)
$3,750,000
MLS #:
BB22198615
BB22198615
Lot Size
0.46 acres
0.46 acres
Type
Single-Family Home
Single-Family Home
Year Built
1981
1981
Style
Colonial, Modern
Colonial, Modern
Views
Neighborhood, Treeswoods
Neighborhood, Treeswoods
School District
Pasadena Unified
Pasadena Unified
County
Los Angeles County
Los Angeles County
Listed By
Patricia "Pat" Fisher, Coldwell Banker Hallmark Realty
Bought with
Marcus Ibrahim, eXp Realty Of California Inc
Marcus Ibrahim, eXp Realty Of California Inc
Source
CRMLS
Last checked Jun 1 2025 at 1:48 PM GMT+0000
CRMLS
Last checked Jun 1 2025 at 1:48 PM GMT+0000
Bathroom Details
- Full Bathrooms: 4
- Half Bathroom: 1
Interior Features
- Builtinfeatures
- Balcony
- Granitecounters
- Highceilings
- Openfloorplan
- Pantry
- Quartzcounters
- Recessedlighting
- Twostoryceilings
- Wiredfordata
- Wiredforsound
- Bedroomonmainlevel
- Dressingarea
- Entrancefoyer
- Jackandjillbath
- Mainlevelmaster
- Utilityroom
- Walkinclosets
- Laundry: Inside
- Laundry: Laundryroom
- Laundry: Stacked
- Item6burnerstove
- Dishwasher
- Disposal
- Gaswaterheater
- Highefficiencywaterheater
- Microwave
- Refrigerator
- Rangehood
- Tanklesswaterheater
- Watertorefrigerator
- Dryer
- Washer
- Windows: Doublepanewindows
- Windows: Energystarqualifiedwindows
- Windows: Skylights
- Windows: Shutters
Lot Information
- Item01unitacre
- Backyard
- Dripirrigationbubblers
- Frontyard
- Sprinklersinrear
- Sprinklersinfront
- Lawn
- Landscaped
- Nearpark
- Sprinklersystem
- Slopedup
Property Features
- Fireplace: Livingroom
- Fireplace: Masterbedroom
- Foundation: Raised
Heating and Cooling
- Central
- Fireplaces
- Highefficiency
- Naturalgas
- Centralair
- Electric
Pool Information
- None
Flooring
- Wood
Exterior Features
- Roof: Shingle
Utility Information
- Utilities: Cableavailable, Electricityconnected, Naturalgasconnected, Sewerconnected, Undergroundutilities, Waterconnected, Water Source: Public
- Sewer: Publicsewer
Parking
- Circulardriveway
- Directaccess
- Doorsingle
- Driveway
- Drivewayupslopefromstreet
- Garagefacesfront
- Garage
- Garagedooropener
- Paved
Stories
- 2
Living Area
- 4,103 sqft
Disclaimer: Based on information from California Regional Multiple Listing Service, Inc. as of 2/22/23 10:28 and /or other sources. Display of MLS data is deemed reliable but is not guaranteed accurate by the MLS. The Broker/Agent providing the information contained herein may or may not have been the Listing and/or Selling Agent. The information being provided by Conejo Simi Moorpark Association of REALTORS® (“CSMAR”) is for the visitor's personal, non-commercial use and may not be used for any purpose other than to identify prospective properties visitor may be interested in purchasing. Any information relating to a property referenced on this web site comes from the Internet Data Exchange (“IDX”) program of CSMAR. This web site may reference real estate listing(s) held by a brokerage firm other than the broker and/or agent who owns this web site. Any information relating to a property, regardless of source, including but not limited to square footages and lot sizes, is deemed reliable.


Description